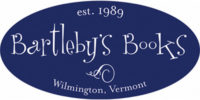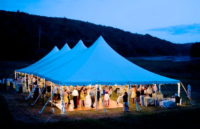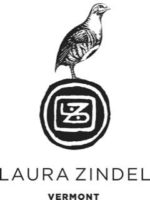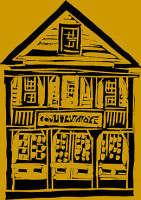Design Observed: The Hill that Became a House — Living Beneath the Ground
Design Observed
The Hill that Became a House: Living Beneath the Earth
By Stacey Kors
 Down a winding dirt road, past a traditional, mustard-colored, New England farmhouse, lies the unexpected: a curving, contemporary glass-and-concrete structure, befitting a museum in Paris more than a home in Putney, Vermont. It’s no surprise, then, that the residence was inspired by the chapel Notre-Dame-du-Haut, an icon of postmodernism built by celebrated French architect Le Corbusier in the mountain village of Ronchamp, France.
Down a winding dirt road, past a traditional, mustard-colored, New England farmhouse, lies the unexpected: a curving, contemporary glass-and-concrete structure, befitting a museum in Paris more than a home in Putney, Vermont. It’s no surprise, then, that the residence was inspired by the chapel Notre-Dame-du-Haut, an icon of postmodernism built by celebrated French architect Le Corbusier in the mountain village of Ronchamp, France.
I went to France as small boy, and later spent a summer there as a language student,” says Tim Cowles, owner and designer of the house. “Le Corbusier’s chapel really inspired me. So you can see who I’m copying!”
 What makes Cowles’ residence even more unusual is that it’s mostly subterranean, nestled into the steep slope of a verdant Vermont hillside. “It was funny building this,” recalls Cowles, standing on his grass-covered roof and showing off his newly installed solar panels for electricity and additional heat, “because people would hear about this and come out to see it, and it looked horrendous, like a bunker. The crew would go down to the general store to have lunch, and they would hear all these rumors and they would come back and say, oh, the thing has collapsed, or it’s cracked, or some nonsense like that.”
What makes Cowles’ residence even more unusual is that it’s mostly subterranean, nestled into the steep slope of a verdant Vermont hillside. “It was funny building this,” recalls Cowles, standing on his grass-covered roof and showing off his newly installed solar panels for electricity and additional heat, “because people would hear about this and come out to see it, and it looked horrendous, like a bunker. The crew would go down to the general store to have lunch, and they would hear all these rumors and they would come back and say, oh, the thing has collapsed, or it’s cracked, or some nonsense like that.”
Although Cowles is a visual artist with no formal architectural training, his father was an architect (now retired), and influenced Cowles from an early age. “My dad taught himself to draw when he was in architecture school,” says Cowles. “He felt that architects should know how to draw, and many of them didn’t. And he encouraged us kids to draw when we were small. While Cowles ultimately chose art over architecture, “I still always wanted to design my own house.”
In a sense, Cowles ended up acting as the contractor for his home as well. “I had to oversee everyone—the concrete guy, the carpenter, etc. And it was pretty hard to find someone to do this. Big concrete guys just weren’t willing to work on something this small.”
Sited on 22 acres, Cowles’ sprawling home was constructed in two separate sections: a 2000-square-foot, two bedroom, two bath space with separate office in 1981, and, following Cowles’ marriage in 1987, a 1000-square-foot addition featuring an airy artist’s studio and full apartment, with garage and parking pad above. “The original space was big,” explains Cowles, “but there was no laundry, and no heat in some of it. It wasn’t very well set up for more than one person.”
With its mixture of tropically colored, washed concrete walls, knotty pine ceilings, terra cotta tiled floors, and sunlight streaming through solar-optimizing, south-facing walls of glass, the warm and inviting interior of Cowles’ home belies its stark modernist exterior. “This is where we spend most of our time,” says Cowles, standing in the home’s main living area, which has a sweeping view of the Connecticut River Valley and New Hampshire’s Mt. Wantastiquet. The space sports a modern, open kitchen, weathered farmhouse dining table, sitting area with baby grand piano, and a wood stove. Cowles’ paintings —minimalist, slightly abstracted land, sea, and cloudscapes—hang throughout, furthering the connection between indoor and outdoor environments.
Cowles suggests that it was “pure laziness” that spurred the creation of his one-of-a-kind residence. “I used to live with friends,” he explains, “and we’d heat with wood—which means we’d have to cut it, stack it, move it, etc. And I’d watch people just linger in the open doorway coming in or leaving, and you could just feel all this cold air rushing in. So I wanted a house that was really easy to heat.”
Of course, designing and building an underground, concrete home with passive solar heat isn’t exactly what one would call a “lazy” approach; but Cowles asserts that the solar options at the time were extremely limited. “In the late 1970s, armchair architects were designing lots of solar houses—though very few were built. Once they got built, they often didn’t work that well.” It was while doing extensive research on the subject that Cowles discovered a book on underground buildings, and found the inspiration for his dream home.
“What made sense,” explains Cowles, “was that, for solar to work, you needed to store all the heat that comes in in the daytime. If this were a wooden building, we’d be sweltering with all this glass, without the concrete to absorb the heat. The concrete acts like a cast iron frying pan: You can turn off a cast iron pan way before the food is done, and it stays warm. One of the things that made sense about an underground house is that, just to make the house stay up underground, you needed concrete, which is thermal mass.”
Cowles says that another bonus of building below ground is the lack of extreme temperature fluctuation throughout the year. “Below a meter, the temperature range is 47 degrees at the coldest, and about 54 degrees at the hottest. So the house doesn’t know if it’s 20 degrees below zero outside. In the summer, the sun goes so high that it doesn’t come in, and the overhang of roof comes out just enough to shade the house. In the summer it doesn’t get up past 70 degrees inside. So it’s somewhat self-regulating.”
In addition to concrete’s energy efficiency and low maintenance, says Cowles, the material’s comparative permanence helps to offset the initial cost and energy consumption involved in building this type of structure, which rival those of a traditional home. “Concrete takes a lot of energy to make,” he admits, “which, as energy efficient as I was interested in being, I didn’t think about. The justification would be that if you build a house out of concrete that’s going to last at least a couple hundred years, the energy that goes into the concrete is amortized over that time, rather than, say, 50 years, which could be the lifespan of some houses. So it’s an interesting debate.”
When asked what his architect father—and earliest artistic influence—thinks about his home, Cowles smiles. “Initially, he wasn’t very impressed by it,” he says. “He just thought it was a hippie phase of mine. But later on he said, ‘Y’know, it looks nice here.’ I think it pleased him that his son would do something in architecture, like him.”





















































