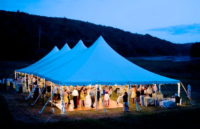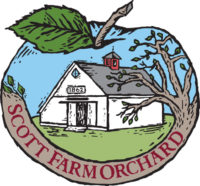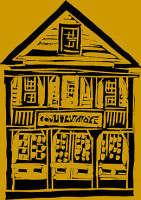Design Observed: Recycled Space

Design Observed
Recycled Space
Whenever a barn is no longer needed for farm use, there are numerous ways it can be rehabilitated and given a new life that preserves much of its historic character.
For every old barn that has been lost to fire, neglect or demolition in the last half-century, thankfully there seems to always be another one that someone, somewhere has saved. This Newfane, Vermont barn, built in 1800, formerly a horse barn with hayloft and silo, was recently transformed to a residence.
The most successful barn rehab projects begin with a passion for the past and a sense that “adoption” implies creative compromise when it comes to transforming what is often an impersonal vernacular agricultural building into a warm and inviting home. Most architects and barn owners strive to keep the structure’s “barn-ness” intact by preserving exposed timbers, high ceilings and especially lofts, as well as re-using posts, partitions and floor boards that have taken a century or more to age to perfection. Although there are clear guidelines available for barn restoration and conservation through the Technical Preservation Services of the National Park Service and the National Register of Historic Places, barns that are converted for residential use often digress from these norms in surprisingly innovative and unusual ways that are part art, part engineering.
In the Newfane Barn project, for example, the original 10 by 10 foot door has been replaced by a front door that opens directly into the large central space typical of New England barns. It is where, years ago, horses clip-clopped their way to their stalls and where hay wagons waited while farm boys unloaded bales into the lofts above. Today, the wide bay is the living area that is open to the kitchen. The kitchen is under the loft where the stalls once were. The floor of the loft was raised six inches to heighten the ceiling in the kitchen — the original ceiling height was just right for animals, but not for humans. On the other hand, the hayloft was barely altered in the make-over. It is now an exciting play space for two imaginative young boys.
 Newfane Barn Project
Newfane Barn Project- Cotton Design Associates, LLC
802 365 7277 cottondesign.com
Newfane, Vermont - Contractor:
- Cwf Assoc Building Design, Brattleboro, Vermont
Project Size:3200 Square Foot Barn to Residence: Three Bedrooms, Loft, Rec Room, Outdoor Deck & Swimming pool - Clients:
- Active couple with two active boys
- Project Objectives:
-
- Transform a two-hundred-year-old Vermont horse barn into a residence while preserving the character of the barn.
- Complete the project in a six-month time frame.
- Provide for the client a realistic budget with no surprises.
- Provide energy efficient detailing.
- Biggest Challenges:
-
- Determine and accomplish the client’s design wishes while they resided outside of the country.
- Retain and reuse as much of the old structure as possible. Maintain the original exterior appearance.
- Jack up the barn frame to add a foundation and ground level access to the pool. Have the house ready to live in when the owners arrived.
- Solutions
- Reused the sliding barn doors in interior and exterior. Recycled metal balusters on stair and loft came from the stall doors. Used traditional finishes — wrought iron hardware. Installed Structural Insulated Panels over roof framing, by Foard Panel, Chesterfield Vt. Hickory Floor is locally harvested wood from Timberfloor, Guilford, Vt. New furniture purchased from Vermont Tubbs, Brandon, Vt. Custom walnut dining room table by Wood and Iron, Newfane,Vt. Antique Chestnut countertop by J. S. Benson Wood-working, Brattleboro, Vt. Vermont Soapstone surrounds the fireplace by Welch Masonry, Guilford, Vt. Everything was in place when the clients arrived — towels were on the towel bars, flatware was in the drawers, milk, beer and champagne were in the fridge…furniture was on the deck!





















































