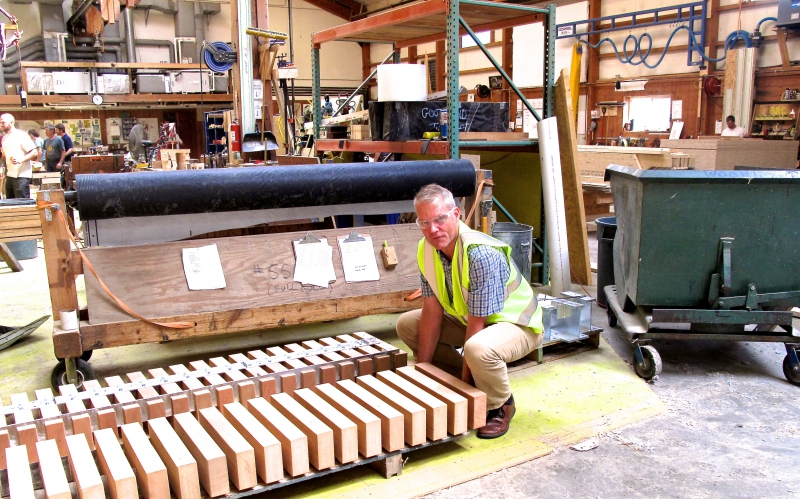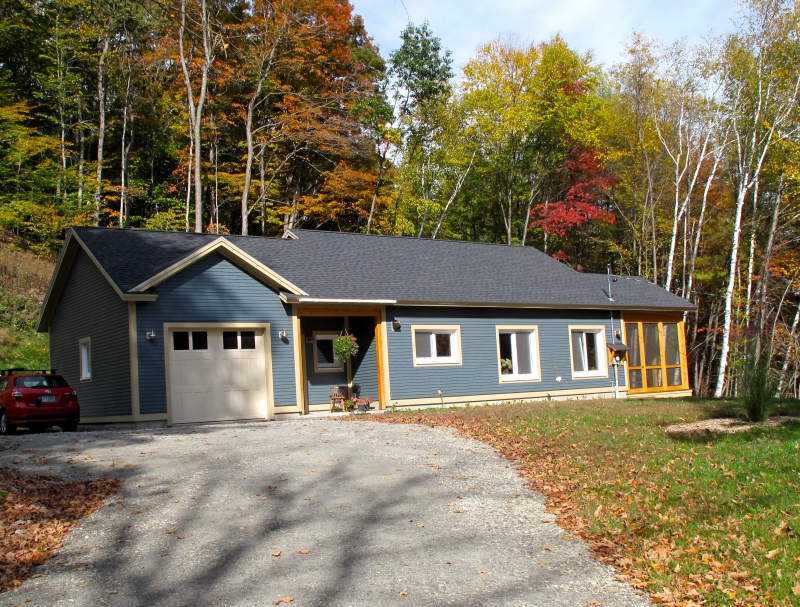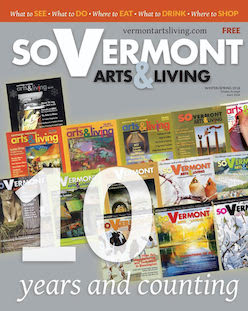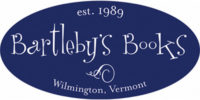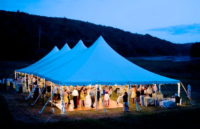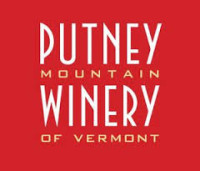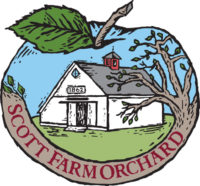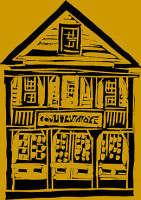See intro: When a region roars back: Green building builds Southern Vermont’s economy
By Katherine P. Cox
Unity Homes in Walpole has been in business for just four years, but it’s already leading the next generation of home building. That’s not surprising, considering it’s an offshoot of Bensonwood, a pioneer in reviving timber frame building more than 40 years ago.
Unity Homes has put Bensonwood’s vast experience, knowledge, and technological proficiency to work in building green, highly energy-efficient homes based on four flexible designs that shatter the traditional image of modular pre-fab construction.
“We springboarded off all the knowledge and experience that came from Bensonwood,” says Andrew Dey, director of operations at Unity. “The way to understand Unity is you have to go back to the beginnings of Bensonwood and [founder] Tedd Benson’s desire to find a better way to build. Bensonwood became known for building beautiful timber frames, but over the years it became about building great buildings—not just great timber frames.”
As Bensonwood and its reputation grew, the houses also grew, becoming, in many cases, luxury homes.
“There was always this feeling that we’d like to make these beautiful, high-quality homes more accessible to a broader range of people,” Dey says, “homes that would have a broader impact on home building in the United States.”
That was the genesis—and the challenge—of Unity Homes: developing high-performance homes that are comfortable, energy-efficient, and durable, with healthy indoor air and using sustainable materials while trying to keep the costs of building a home down.
Unity’s innovative system is based on four design platforms—the Tradd, based on the classic two-story Cape; the Xyla, a one-story bungalow concept; the Varm, a two-story nod to both classic Scandinavian design and New England farmhouse; and the Zum, a one-story contemporary—that are flexible in terms of site, budget, size, number of bedrooms and bathrooms, room configuration and add-ons such as garages and porches.
The base price, not including site work or add-ons, can run from $200,000 to $350,000 depending on the house and final design choices. Clients can personalize their homes using a library of design elements.
According to Dey, the adaptations are limitless. Once the initial design process is settled and a construction plan established, a 3-D computer model of the home is created by Unity’s architects and engineers. A precise, detailed plan that includes all the elements of the home is sent to computer-controlled machines that cut all the parts and pieces, Dey says.
From there, the wall panels, roof panels and floor panels are fabricated and insulated, and windows and doors are installed at the Unity facility in Walpole. Building the components off-site, at the facility, allows for strict control of construction conditions and minimizes waste, compared to traditional homes that are built on their sites and are subject to a variety of uncontrollable conditions.
The prefabricated components are bundled and taken to the site and assembled quickly into the weather-tight shell of the home. Building the components off-site also cuts down on transportation costs and their effects on the environment and the time it takes to build the homes is reduced compared to traditional building practices.
Cindy Jerome of Dummerston wanted a small, one-story bungalow that would fit the neighborhood, so she went with the Xyla platform, after being referred to Unity by a friend.
“When I researched it, I felt like I’d come home. This is the third house I’ve built and I was used to pushing builders to be green, reduce waste, go for that five-star energy rating. Working with a builder who was super-committed to that was a relief, and a thrill,” she says. “I was drawn to the design and style I saw, and to the green aspects. It was a real joy to know I could have both.”
Site work was done in the fall of 2015, and Jerome moved into her new, completed home in April 2016. All the parts of her three-bedroom, two-bathroom house—the walls, roof, floors, ceiling, even the bathroom pods, “which had everything including the towel bars in place,” Jerome says—arrived in bundles, were assembled, and tightly sealed.
“In a couple of months it was done,” Jerome says.
Unity Homes use sustainable, non-toxic building materials, Energy Star appliances, triple-glazed windows and low-VOC paints or finishes.
“We’re confident about our material choices,” Dey says. “They’ve all been vetted for environmental impact.”
Indeed, no foam insulation is used; instead, dense-packed cellulose (recycled newspaper) is used as insulation, and installed in walls and roof panels at the Walpole facility. It is packed between wood-fiber insulation board, which is sandwiched between the frame and the siding to provide highly efficient insulation, guaranteeing extremely tight homes. Indoor air quality is not sacrificed, however. A fresh-air delivery system, which Dey describes as a heat recovery ventilation system, exhausts air outside from areas such as the kitchen and bathrooms and brings fresh air into the bedrooms and other living areas.
An innovative heating and cooling system is another hallmark of the Unity Homes green approach.
“We’re making these homes so efficient,” Dey says, “we don’t have to put in conventional heating systems,” thereby using no fossil fuels for heat. “Instead, an Air Source heat pump, also called a mini-split system, essentially takes heat from inside the house in the summer and dumps it outside,” Dey says. In the winter the action is reversed, pulling in heat from even very cold air outside and passing it through tubes filled with fluid that gets warmed, and delivering that warmth into the house.
Jerome affirms the efficacy of the system, saying her house was cool all summer and has been warm during the colder months.
“The temperature stays static,” she says. The best part: “I’m not using any fuel.”
In addition, each of the four home designs are based on the open floor plan, which is a more effective use of square footage and is more efficient to heat and cool.
“We set a high standard,” Dey says, “which Unity’s clients appreciate.” Unity clients are drawn to the basic intelligence of the process and the results: the predictable high quality, he adds.
Jerome’s home in Dummerston is spacious, stylish, and comfortable.
“I got to pick everything out and lay everything out [in the design process],” she says. “It works. I didn’t have to sacrifice style or beauty. It’s really well designed. There’s no wasted space.”
She continues: “While I like how energy efficient it is, and how low my utility bills are, what I love is just how it feels to live here. I’m surrounded by light, color, and beauty. Unity offers plenty of options in designing a home and its finishes, but every one of them is environmentally responsible.”


