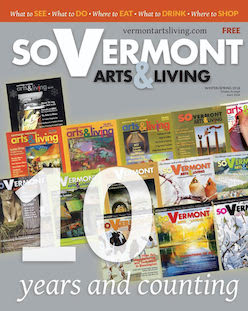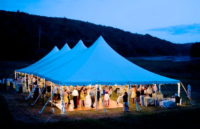Design Observed
Design Observed
Living Lightly on the Land
by Katherine Cox
 When Walter Fogg and Dan Filler built their house in South Newfane eight years ago, they had no idea they were on the leading edge of a new movement in home building that celebrates smaller, more efficient housing. They just wanted a house that was affordable, energy efficient, and easy to maintain. “We’re both minimalists,” said Dan, a teacher, “and we wanted to live within our means.”
When Walter Fogg and Dan Filler built their house in South Newfane eight years ago, they had no idea they were on the leading edge of a new movement in home building that celebrates smaller, more efficient housing. They just wanted a house that was affordable, energy efficient, and easy to maintain. “We’re both minimalists,” said Dan, a teacher, “and we wanted to live within our means.”
“We like small spaces,” agreed Walter, a graphic designer and furniture maker.
Their 1,000-square-foot home (it might be less by a couple of feet, Walter joked) is light-filled, roomy and orderly. Large windows bring the outside in; a stone patio outside sliding glass doors overlooks the Rock River below and the summertime gardens are vibrant with flowers, shrubs, fruit trees and vegetables. “In the winter it’s like living in a snow globe,” Dan said.
 They designed the house, with a Craftsman-style influence, and built most of it themselves — the electrical work and Sheetrocking was hired out. There is no basement; a concrete slab with radiant heat forms the foundation that runs throughout the bottom floor. The house is no wider than 16 feet but houses many rooms in the open-concept plan. Sixteen feet provided the blueprint for a structure they could easily build themselves, Walter said, “we didn’t have to worry about internal structural support,” and building materials were readily available. The sitting room with a couch and several chairs is open to the dining room and kitchen area. A compact half-bath with a concrete shower stall and stones from the land tiling the floor is at the end of the long house, right beside the door heading back outside. A small office (100 square feet) was added a few years ago. A tiny utility room houses the radiant heating system and the on-demand hot water heater. In the upstairs loft areas — two rooms connected by catwalk that hovers over the living space downstairs — are a bedroom (about 10 feet by 12 feet) and full bath on one side, and another room (about 12 feet by 7 feet) on the other side that serves as a study or guest room when needed. The catwalk provides an openness that adds interest and gives a sense of more space, said Walter, who designed the house.
They designed the house, with a Craftsman-style influence, and built most of it themselves — the electrical work and Sheetrocking was hired out. There is no basement; a concrete slab with radiant heat forms the foundation that runs throughout the bottom floor. The house is no wider than 16 feet but houses many rooms in the open-concept plan. Sixteen feet provided the blueprint for a structure they could easily build themselves, Walter said, “we didn’t have to worry about internal structural support,” and building materials were readily available. The sitting room with a couch and several chairs is open to the dining room and kitchen area. A compact half-bath with a concrete shower stall and stones from the land tiling the floor is at the end of the long house, right beside the door heading back outside. A small office (100 square feet) was added a few years ago. A tiny utility room houses the radiant heating system and the on-demand hot water heater. In the upstairs loft areas — two rooms connected by catwalk that hovers over the living space downstairs — are a bedroom (about 10 feet by 12 feet) and full bath on one side, and another room (about 12 feet by 7 feet) on the other side that serves as a study or guest room when needed. The catwalk provides an openness that adds interest and gives a sense of more space, said Walter, who designed the house.
 “We didn’t want to build rooms we wouldn’t use on a daily basis,” he said. “We wanted to have a small footprint and live lightly on the land. The house reflects our values.”
“We didn’t want to build rooms we wouldn’t use on a daily basis,” he said. “We wanted to have a small footprint and live lightly on the land. The house reflects our values.”
They planned the house around the furniture they wanted to include — especially the large, wooden dining table that Walter built — and what kind of space they needed. “We wanted an open kitchen connected to the rest of the house, and one sitting room,” Dan said. “We knew we wanted a wood stove in a central place, one bedroom and a loft. We definitely wanted two bathrooms; one up, one down.”
Their first design was a square, but the long, narrow two-acre plot determined the final design, which they stretched out and sited parallel to the river.
 Some built-in storage cabinets downstairs keep things in place, but Walter and Dan felt no need to incorporate a lot of storage space in their home. Basements and attics are usually where “stuff you don’t use” ends up, he said.
Some built-in storage cabinets downstairs keep things in place, but Walter and Dan felt no need to incorporate a lot of storage space in their home. Basements and attics are usually where “stuff you don’t use” ends up, he said.
The house is highly energy efficient, with the radiant heat floors providing heat in the winter, supplemented by a Rais wood stove. Energy efficiency was one on their few splurges. Cellulose insulation—recycled newspaper—was used because of its high R-value and low air infiltration. “We used WW Building Supply in Newfane for all our building materials,” Walter said. “We worked with a lot of great people,” including River Valley Credit Union. “They made it possible,” Dan said.
The biggest part of their materials budget was the windows — there are a lot of big windows. “We knew we wanted them efficient but big,” Walter said.
The entire cost of buying the land and building their home was $100,000, which includes the cost of the land, septic and excavation work and materials, including appliances. “We designed the house we wanted, and it worked out well,” said Dan. “It’s small, efficient, but still comfortable,” Walter added.
———
You can see more of Walter’s woodworking on his website: http://www.eightysqft.com.
Photo descriptions:
1. Walter fell in love with craftsman bungalows while living in Seattle. He liked the simple, refined style of craftsman homes, with the emphasis on the hand-made, the practice of exposing beams and structural elements, and the generous use of wood throughout the homes.
2. The loft sitting room excels at feeling spacious yet cozy at the same time.
3. Open space and lots of windows make this 1000 square foot home feel quite roomy. The kitchen is defined yet opens to the dining and living room areas.
4. Mollie keeps an eye on the front yard action from her perch.





















































